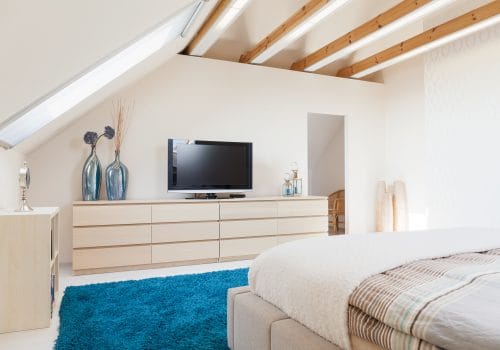How We Work
We have been building lofts for over 15 years and no two are exactly the same. We do however have a tried and tested process which is outlined below. If at any point either during the consultation or build process you have any questions, please do not hesitate to contact us.
Contact Us